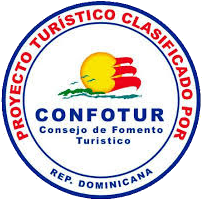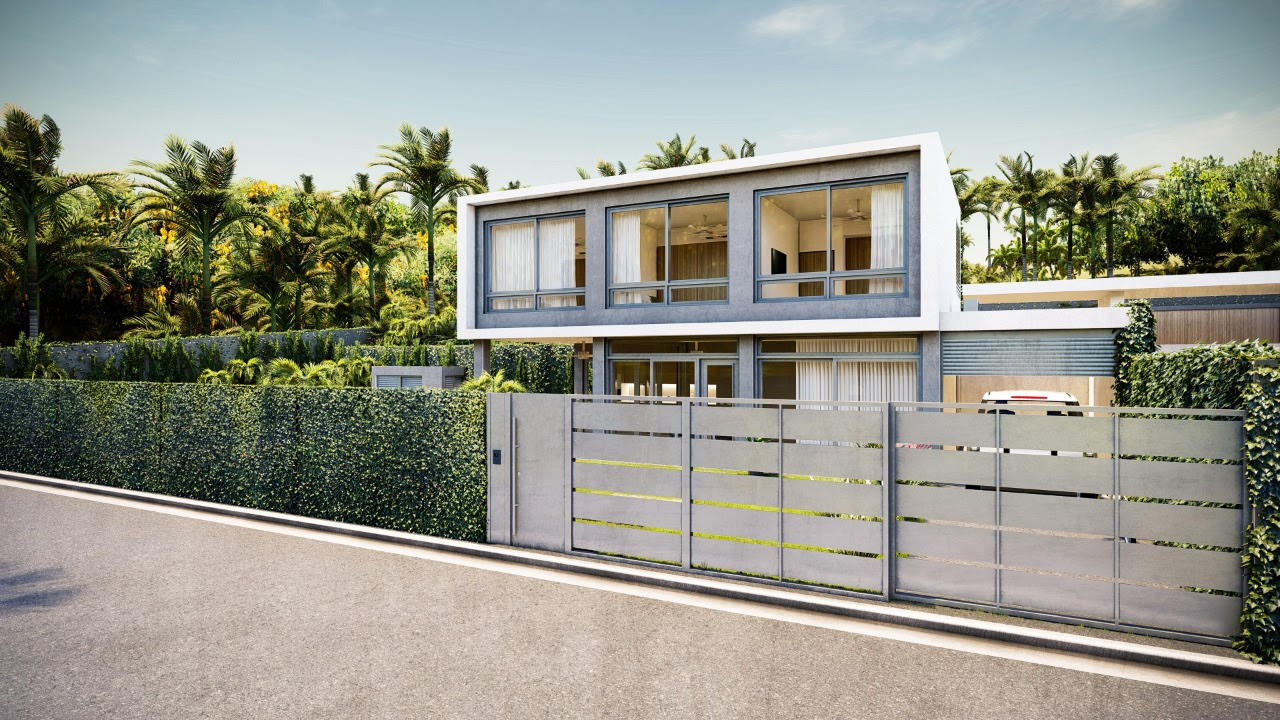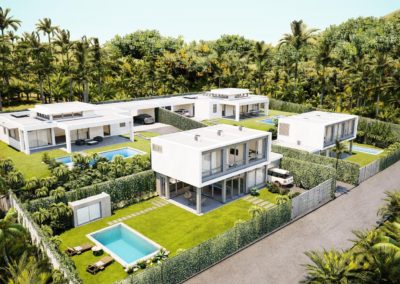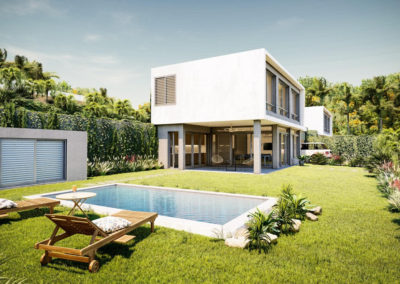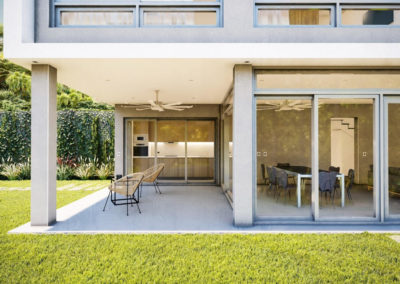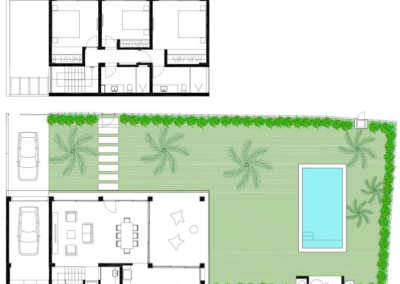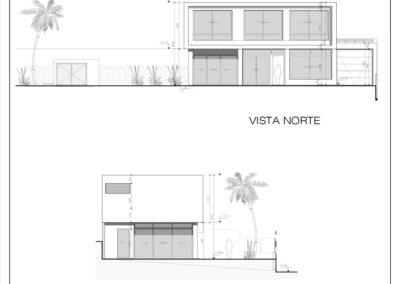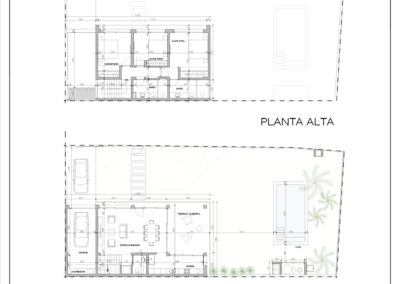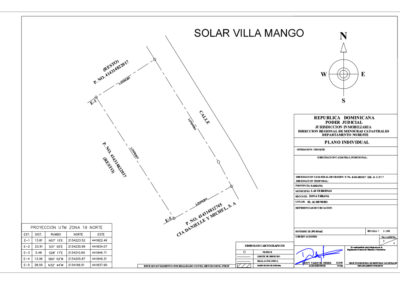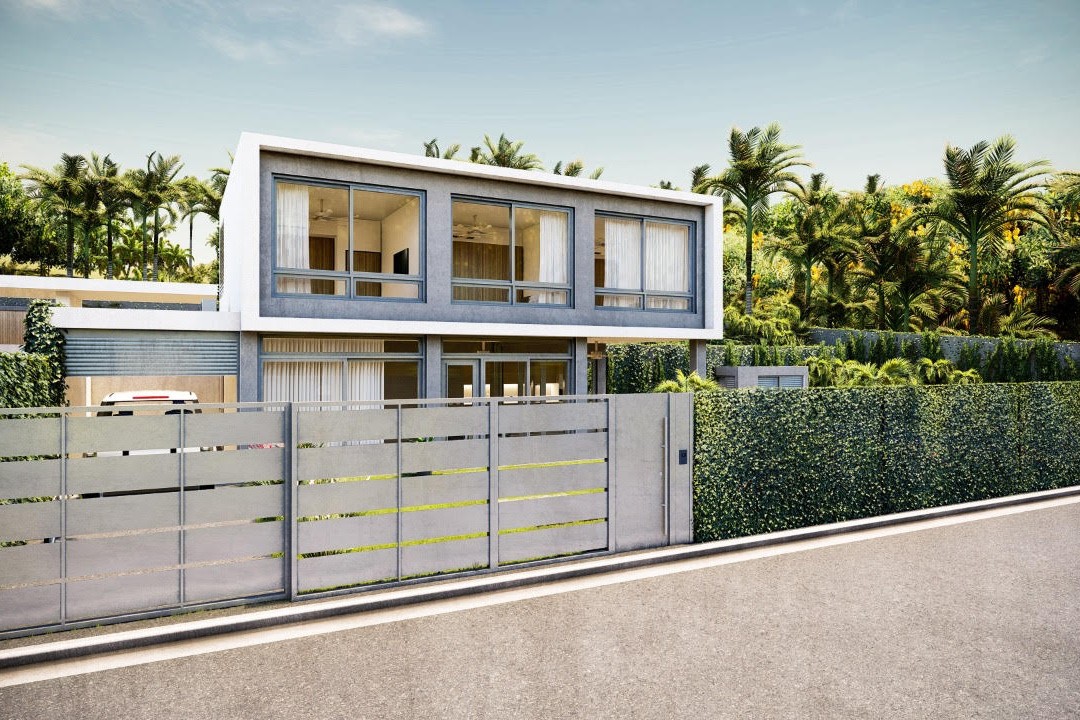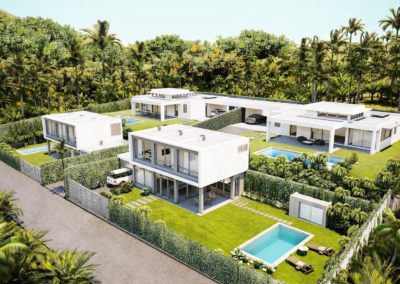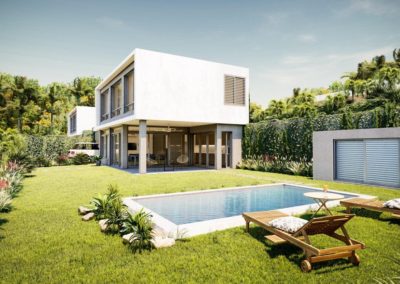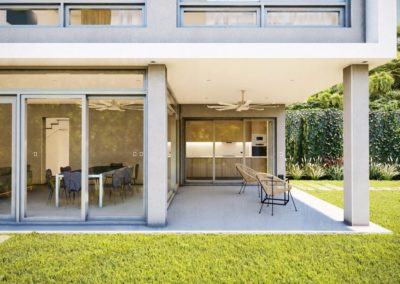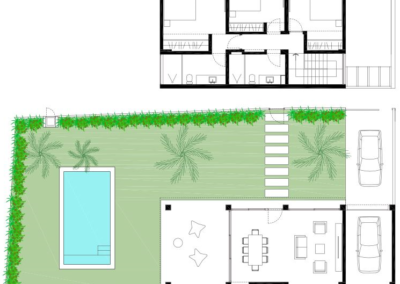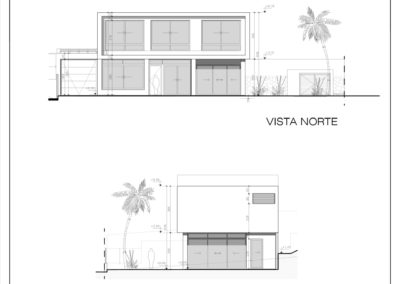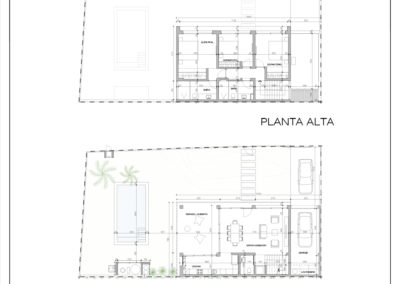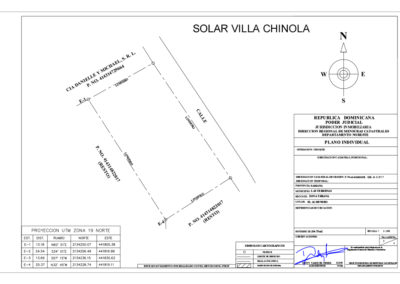
New Project
Los Jardines del Almendro
Detailed Info

Location
Our Offer
The residence is located in tropical residential gated community, close from downtown, reserved for a demanding clientele who favors luxury, calm and tranquility.
The interior streets meet the highest standards.
Security 24/7
Automated access gate to the residence
At its peak, the residence will offer several tennis courts, clubhouse and mini market
Explore
Las Terrenas, once a small fisherman’s village, is surrounded by the breathtaking white sand beaches on the north coast of the Dominican Republic.
Situated away from the large resorts, Las Terrenas was first discovered by international travelers, comprised mostly of French, Italian, German and Spanish, who over time have established the area as a destination for other travelers visiting the Dominican Republic.
The village of Las Terrenas is an attractive destination for visitors who are looking for an authentic and tranquil experience. The area also offers an entertaining night life and all the amenities essential to an excellent quality of life. Las Terrenas is home to many exceptional restaurants, shopping of all kinds, hospitals, a French school, and easy access to international airports in Santo Domingo, Puerto Plata and El Catey. This is why we have a saying here:
If you come to visit Las Terrenas, you will always return, and often end up making it your home.
Master Plan
Los Jardines del Almendro
The project consists of 4 villas with minimalist design and high-end finishes.

Our Project
Villa Mango
Built area 241,90 sqm
Land area 393,03 sqm
| MAIN AREA | |
| FIRST FLOOR | |
| Living room | 34.30 m² |
| Kitchen | 11.40 m² |
| Covered terrace | 23.30 m² |
| Garage / Laundry | 21.50 m² |
| Pool | 23.75 m² |
| SECOND FLOOR | |
| Suite with bathroom | 28.85 m² |
| Bedroom | 12.60 m² |
| Common bathroom | 6.52 m² |
| Bedroom | 14.95 m² |
| TOTAL BUILT AREA | 241.90 m² |
| LAND AREA | 393.03 m² |
US$ 400,000.00 |
|
oUR Project
Villa Chinola
Built area 241,90 sqm
Land area 393,03 sqm
| MAIN AREA | |
| FIRST FLOOR | |
| Living room | 34.30 m² |
| Kitchen | 11.40 m² |
| Covered terrace | 23.30 m² |
| Garage / Laundry | 21.50 m² |
| Pool | 23.75 m² |
| SECOND FLOOR | |
| Suite with bathroom | 28.85 m² |
| Bedroom | 12.60 m² |
| Common bathroom | 6.52 m² |
| Bedroom | 14.95 m² |
| TOTAL BUILT AREA | 241.90 m² |
| LAND AREA | 334.75 m² |
US$ 390,000.00 |
|
Finishing
Los Jardines del Almendro
Pablo Spina, chief architect of SCP Architects, is available to customize your villa with you until completion.
The building is executed by the engineering company KING SOTO represented by the Engineer Carlos King
Finishes
Large high-tech lacquered windows in high-end aluminum with micro-ventilation system
Acoustic burglar-resistant laminated glazing 6+4 min Parsol gray
Top grade imported aluminum windows
Sectional garage door
2,80 high ceilings
Premium Italian modular kitchens
French doors fridges
Quartz worktops
Oak woodwork
Coraline in the bathrooms
Hansgrohe or equivalent bathroom accessories, showers and faucets
LED Lighting
Inverters low consumption air conditioners in the bedrooms
Alarm and video cameras pre installation
Seamless polyethylene plumbing
Installation for the TVs in each bedroom and in the living room
Approved by
Confotur
Law 158-01 « Promotion of tourism development »
(Amended by Law 184-02)
